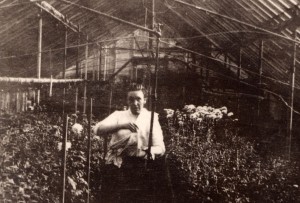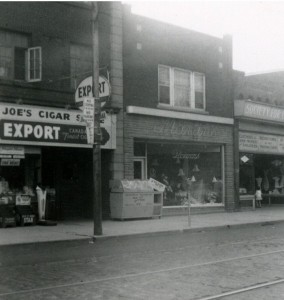The property that our shop is on was purchased by Alfred and Elizabeth Martin in 1898. At that time, there wooden plank sidewalks and dirt roads. Horses still pulled carriages, and ladies wore long dresses. There is a great photo collection of Toronto in the 1890’s at BlogTO that gives you a sense of the times. It was boom time in West Toronto – a lot of speculation in property was going on – and Alfred was in the middle of it, buying and selling.
At first, the Martins dug down a few feet into the ground, then they put greenhouses in. I understand that the digging down procedure was to keep plants from freezing, using the heat in the earth. We have a few photos of those days. This one may be my great-grandmother tending the plants.

My father, Bill Martin, remembered hearing that the greenhouse was used for rhubarb, a few cash crops and bedding plants. In the English garden style that Alfred had seen in his childhood, they planted a little of everything (and made money on nothing).
The first phase of our building was constructed in 1929, the same year Bill was born. There was an apartment above the store for the family to live in. We still can see the covered hole in the kitchen wall where the chimney for the wood stove passed through. It is wonderful for the imagination to stand at the stove and visualize generations of women standing in that spot over the years. Thank goodness the stove is much more modern now!
When we remodelled the apartment, we kept the hardwood floors, baseboards and doors, giving them a sanding and staining treatment. There are still some ceilings and walls that are lathe and plaster.
The store began as a general, dry goods store. We are not sure when it actually became a flower shop, but legend has it that Gordon (Alfred’s son, Bill’s father) hired a brass band to play in the window for the official opening.
There was a coal chute by the back door. It went down to the basement, and then they could take what they needed to feed the boiler. When I was a kid helping Dad on Saturdays, the former coal chute was used for garbage. We would sweep the floor and push all the stems, leaves and pieces of ribbon down the hole to the basement. I assume someone had to gather all that green garbage up and put it in cans, then carry the cans back upstairs and set them out in the back lane on pickup day. Today the coal chute is just part of the floor in the design room, but in the basement, you can see where it was.
Another cool thing to see in the basement is bullet holes. When Bill was growing up, he and his friends used the basement for target practice. Yikes! And you can see where Jeannie’s darkroom was sectioned off, then removed again when it wasn’t used any more.
Here is a photo of the shop in the 1950’s.

The “angelstone” on the front was added by Bill, who always claimed “Stone is timeless.” We have updated the storefront and the apartment windows and signage, of course, but the old building just goes on and on. We sometimes wish the walls could speak!

Recent Comments